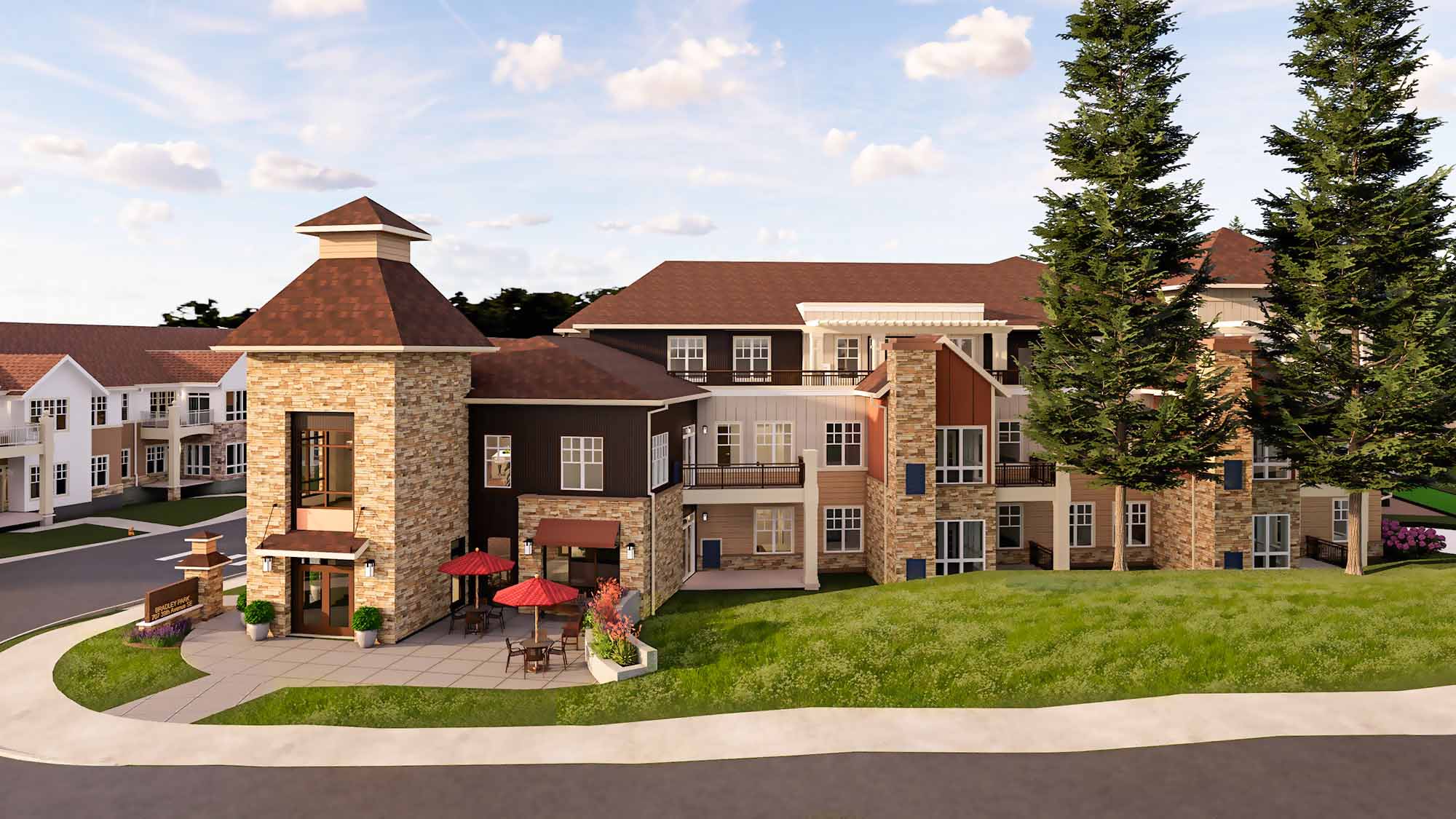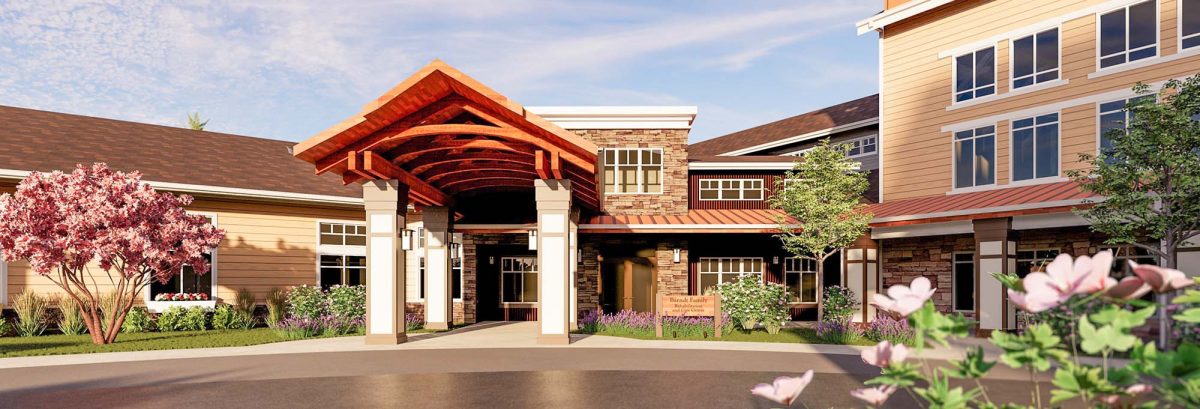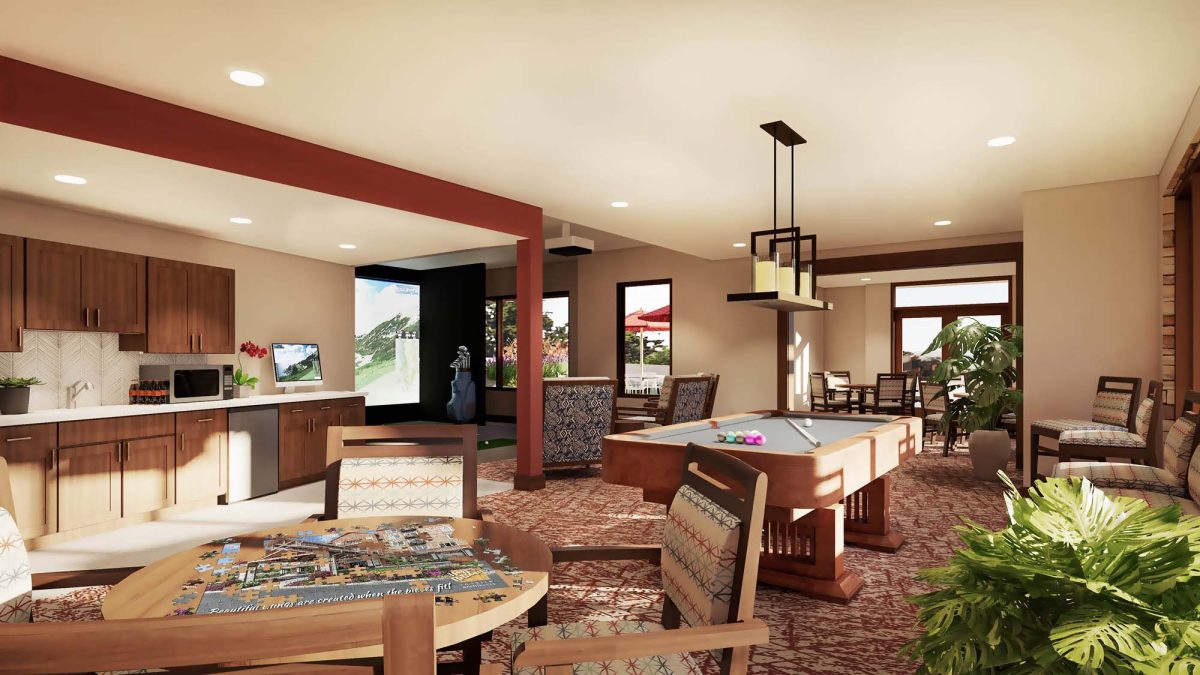
When Wesley Bradley Park was initially designed, it included a second two-story Brownstone and a care center. To manage costs, these buildings were segmented into a future Phase II to be completed after the campus reached substantial occupancy and operational efficiency.
After months of collaboration between InSite Architects, the City of Puyallup, Walsh Construction and Barghausen Consulting Engineers, construction of Wesley Bradley Park Phase II is about to begin.
Creative Solutions and Construction Timeline
“When we started working on Phase II at Bradley Park, construction costs and financing came in too high,” says President / CEO Kevin Anderson. “Creative thinking led to a third story on the Brownstone and a redesign of the care center to make this phase financially feasible. The financing environment has also improved during this time.”
Preliminary site work has already started. Construction on the new Brownstone is scheduled to begin before the end of the year. Care center construction will be staggered. It will begin in the first quarter of 2025 with an estimated completion time of 24 months.
Exciting Additions to Wesley Bradley Park
The Phase II Brownstone plan now has three floors of apartments (see image above). The 67 apartments range in size from 950 to 1,650 square feet. Most apartments offer one or two bedrooms, a sunroom or den, and a patio or deck. Additional amenities include a storage locker and underground parking for one car.
Based on a survey of future residents, new amenities will include a game room with a golf simulator, putting green, resident gardens, a fire pit and BBQ pavilion, a club room, and a Bocce ball court.
The Barndt Family Rehabilitation & Care Center will feature 34 private suites and one semi-private suite. Both short-term rehabilitation and long-term care will be offered. Designed with a neighborhood concept, the care center will provide personalized care in a private, non-institutional setting.

Looking Ahead
The care center plan has spaces for physical therapy, dining, and activities that promote holistic recovery. A swimming pool and whirlpool tub will be available for all residents to enjoy.
Wesley Community Foundation has played a pivotal role in the development of Bradley Park. It started with community members forming Team Puyallup, then becoming the Ambassadors, and finally creating the resident-led Campaign Committee. The leadership and financial support has been appreciated!
Thanks to loyal donors, Phase I fundraising assisted with construction costs. The majority of donors then and now are residents who helped get Phase II fundraising underway. The $8.5 million campaign is nearing the $6 million mark, and the groundbreaking will propel the campaign to completion.
“Our residents and team members are excited for this next chapter,” says Campus Administrator Karen Williams. “It’s been a long time coming, and we are ready for these meaningful additions to the community.” A groundbreaking ceremony will be held Friday, October 4, for residents and invited guests.
To learn more about Wesley Bradley Park, contact us at (253) 435-8100 or fill out the form below.
Learn More – Bradley Park
"*" indicates required fields
